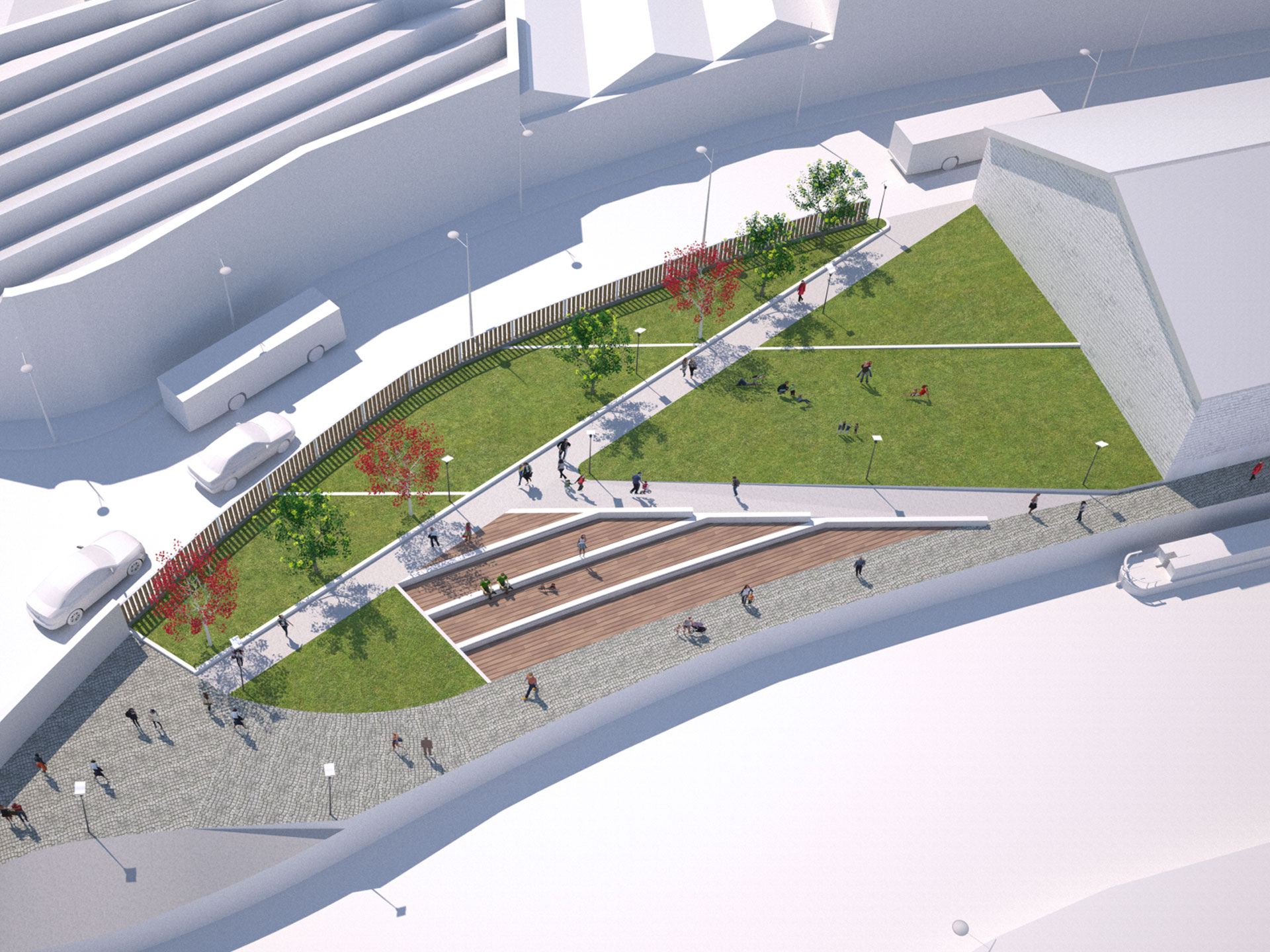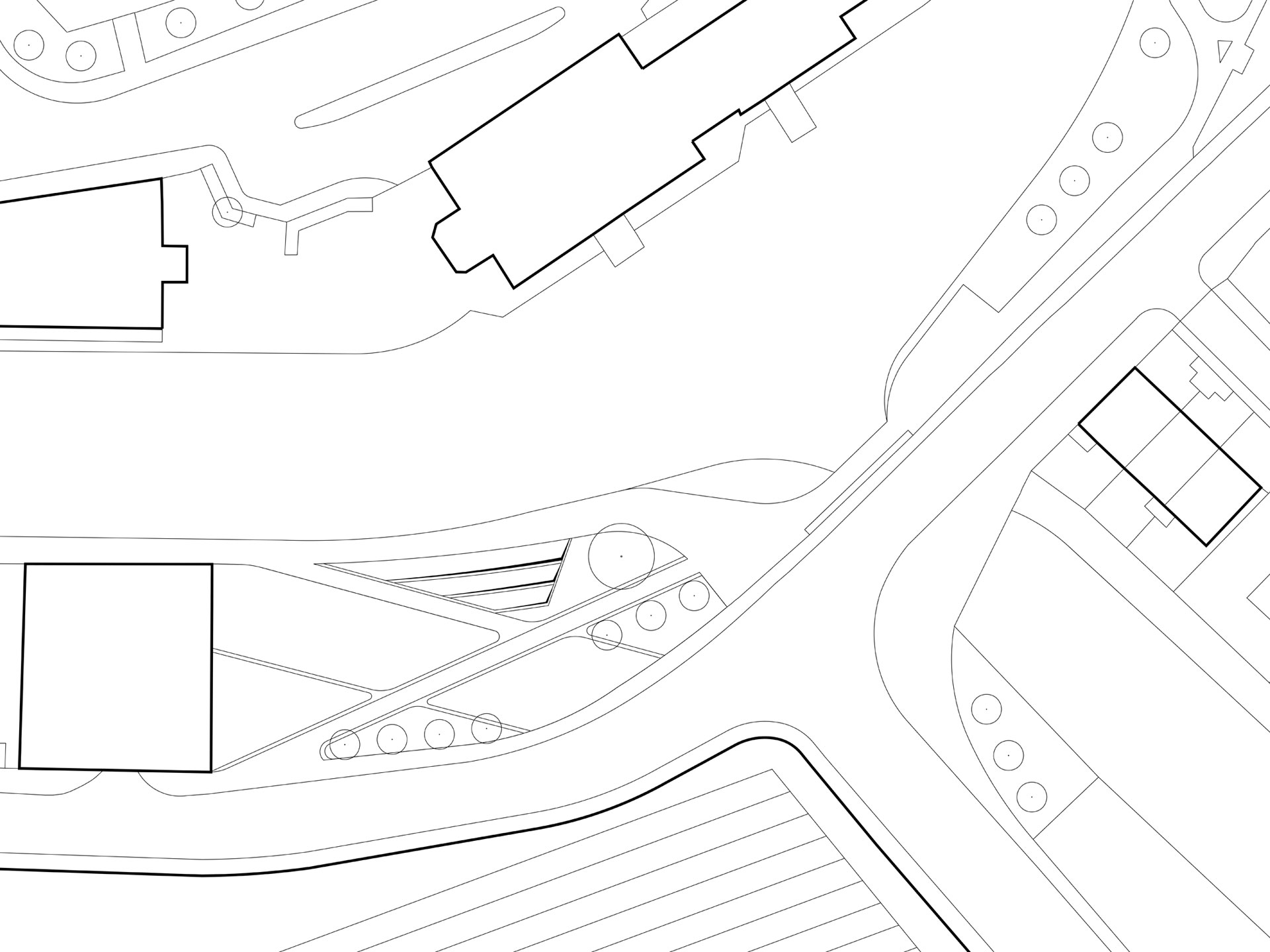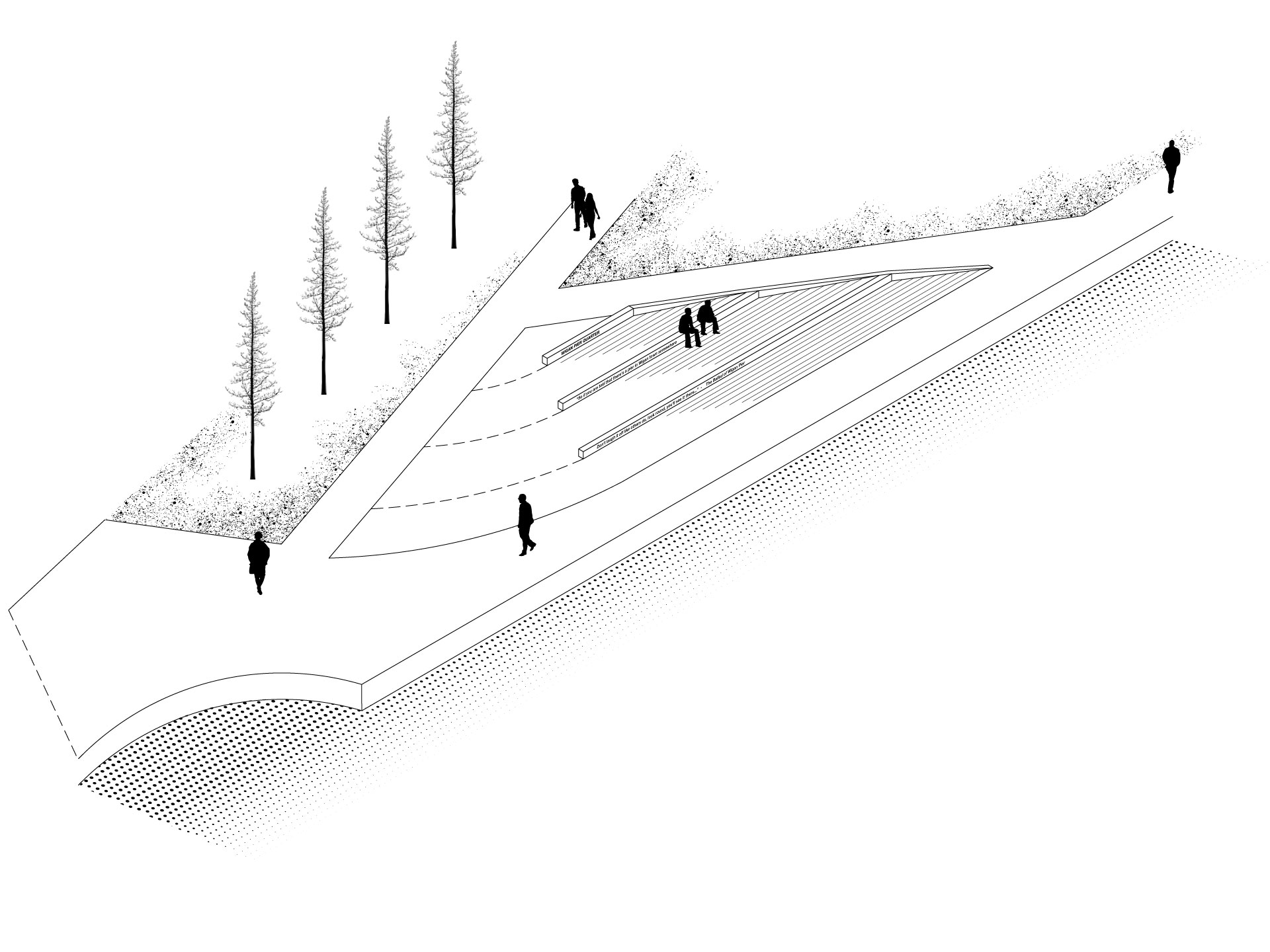Public realm
Wigan pier


Key design objectives included a linear path to allow movement through the space along the desire lines and a feature boundary treatment aimed at capitalising on separation from Pottery Road, whilst also being permeable to allow natural surveillance and visibility into and out of the space. In addition creation of a carved terraced timber seating area to provide resting point along towpath and views across canal basin.
 As part of the design development a 3D model was developed. This was used for public consultation along with project coordination's purposes. During the modelling process analysis was undertaken of potential lighting within the scheme and the optimum position for columns to create a more inviting town centre space outside for the public to use and feel safe outside of daylight hours.
As part of the design development a 3D model was developed. This was used for public consultation along with project coordination's purposes. During the modelling process analysis was undertaken of potential lighting within the scheme and the optimum position for columns to create a more inviting town centre space outside for the public to use and feel safe outside of daylight hours.