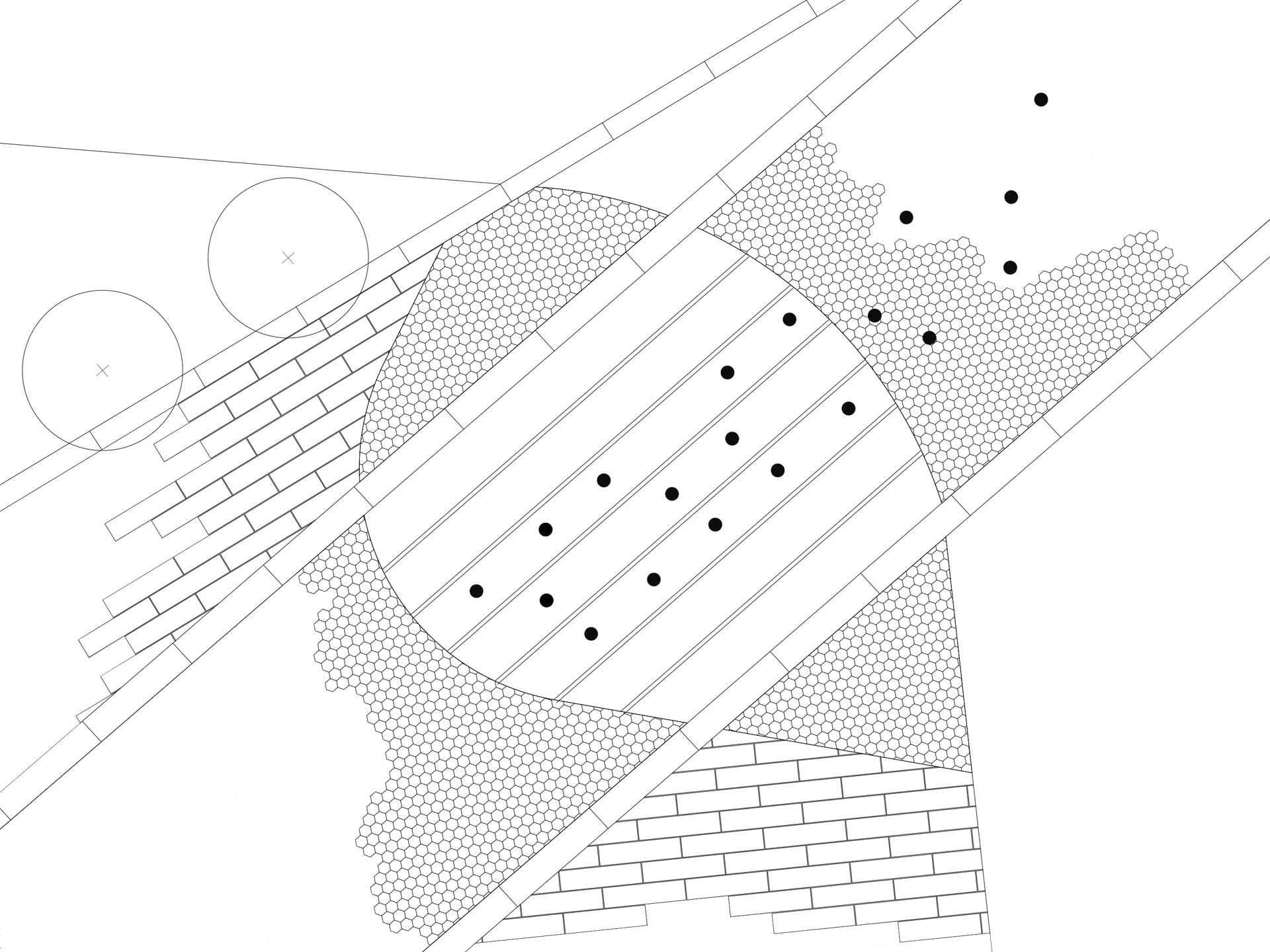Public Realm
King square, Gloucester
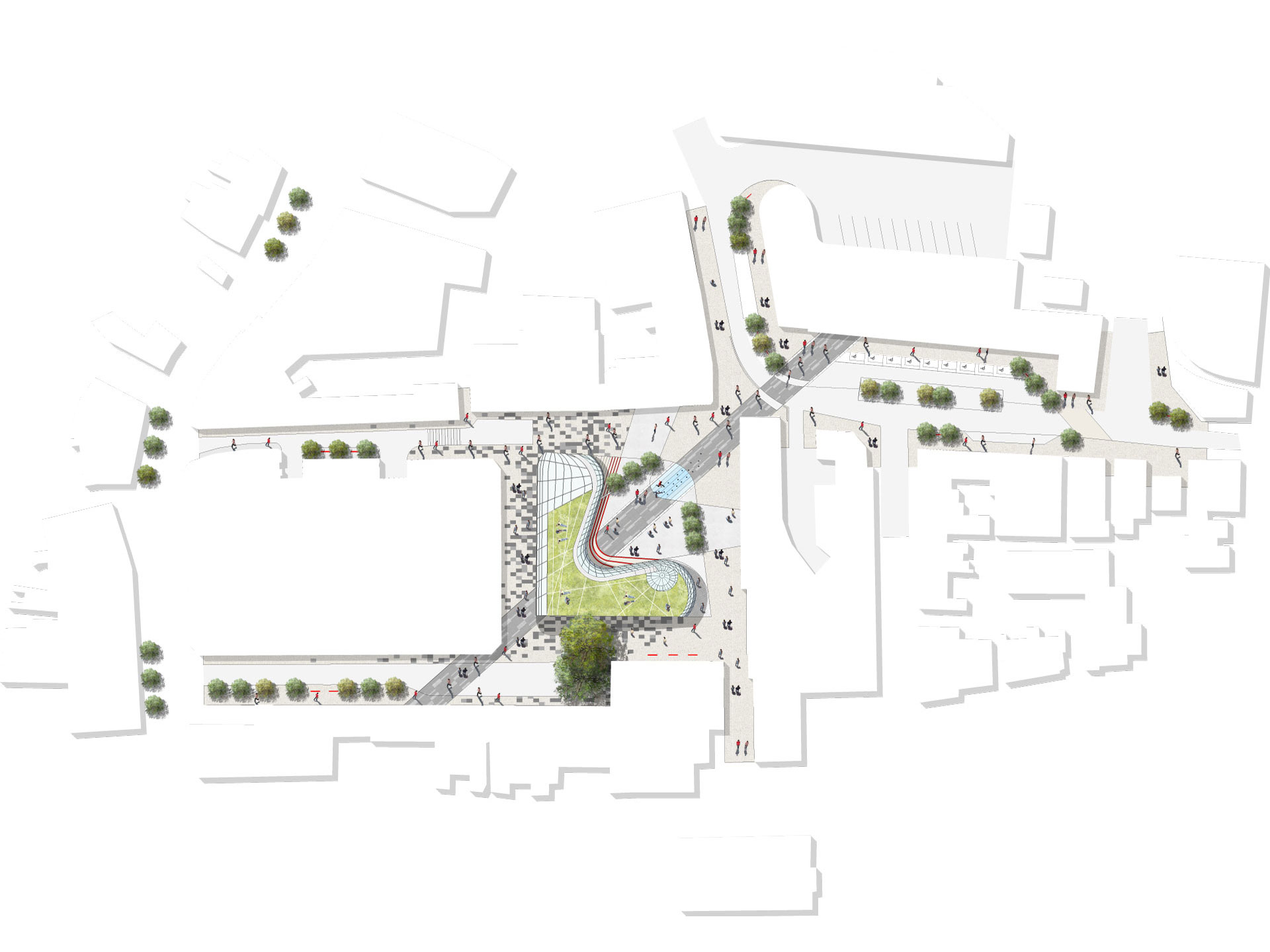
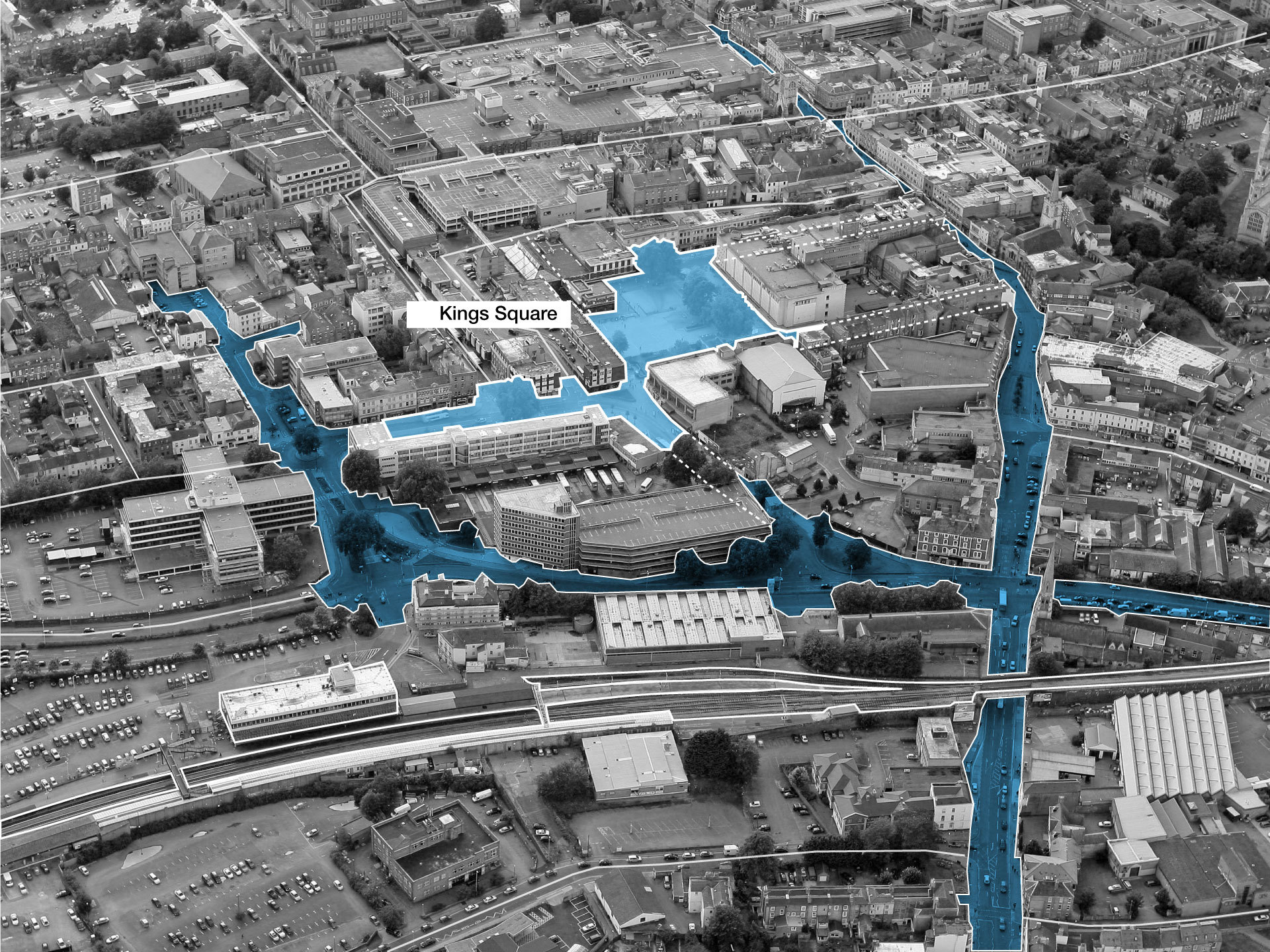
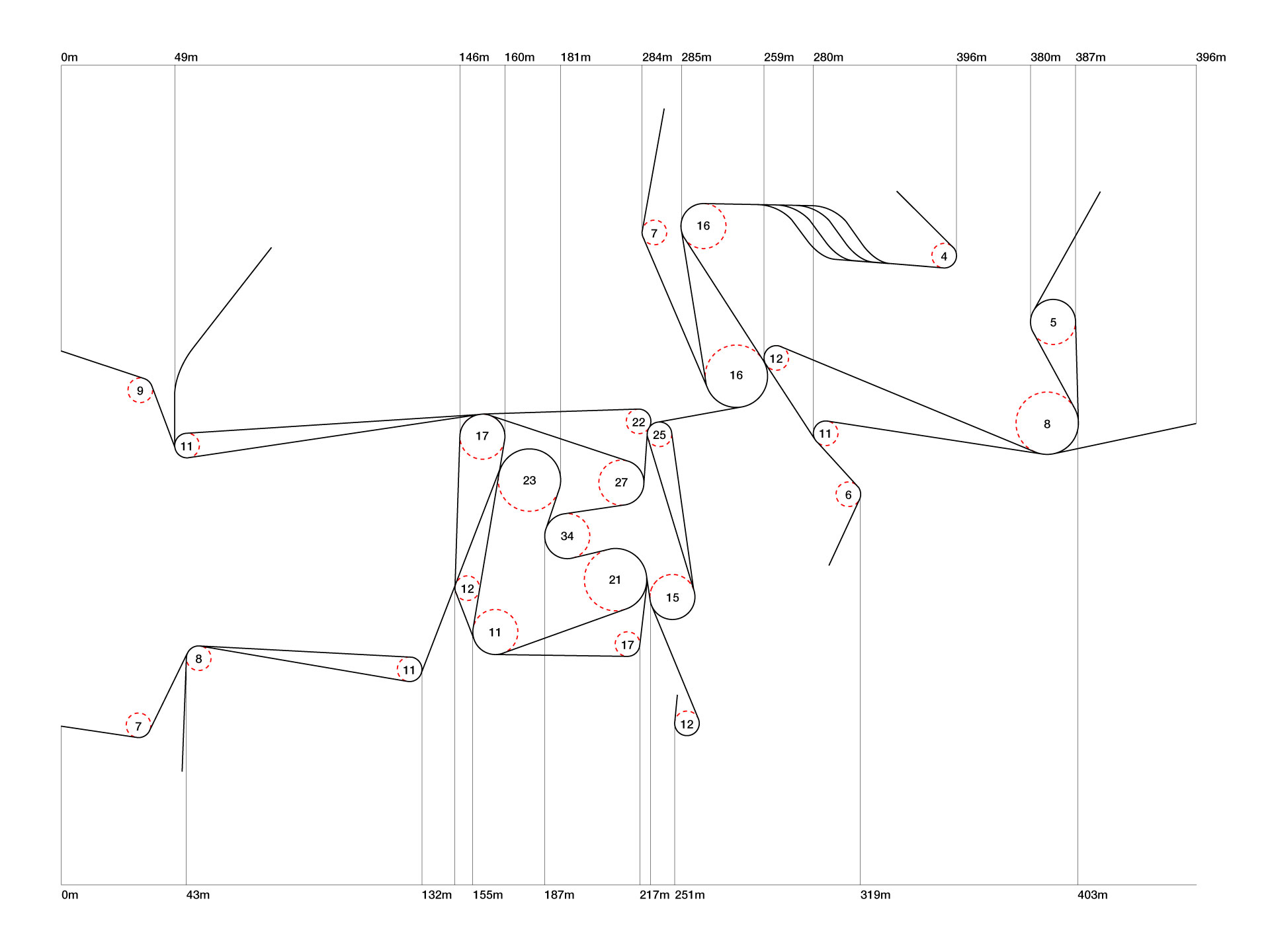
The form and layout was informed by mapping of how people currently approach the square, how people move through the space, and any nodal points. The analysis of the data presented the opportunity to explore and exploit the potential of integrating a landscape into the built environment. This would also enable the required building footprint to be achieved whilst maximising the available external public space.
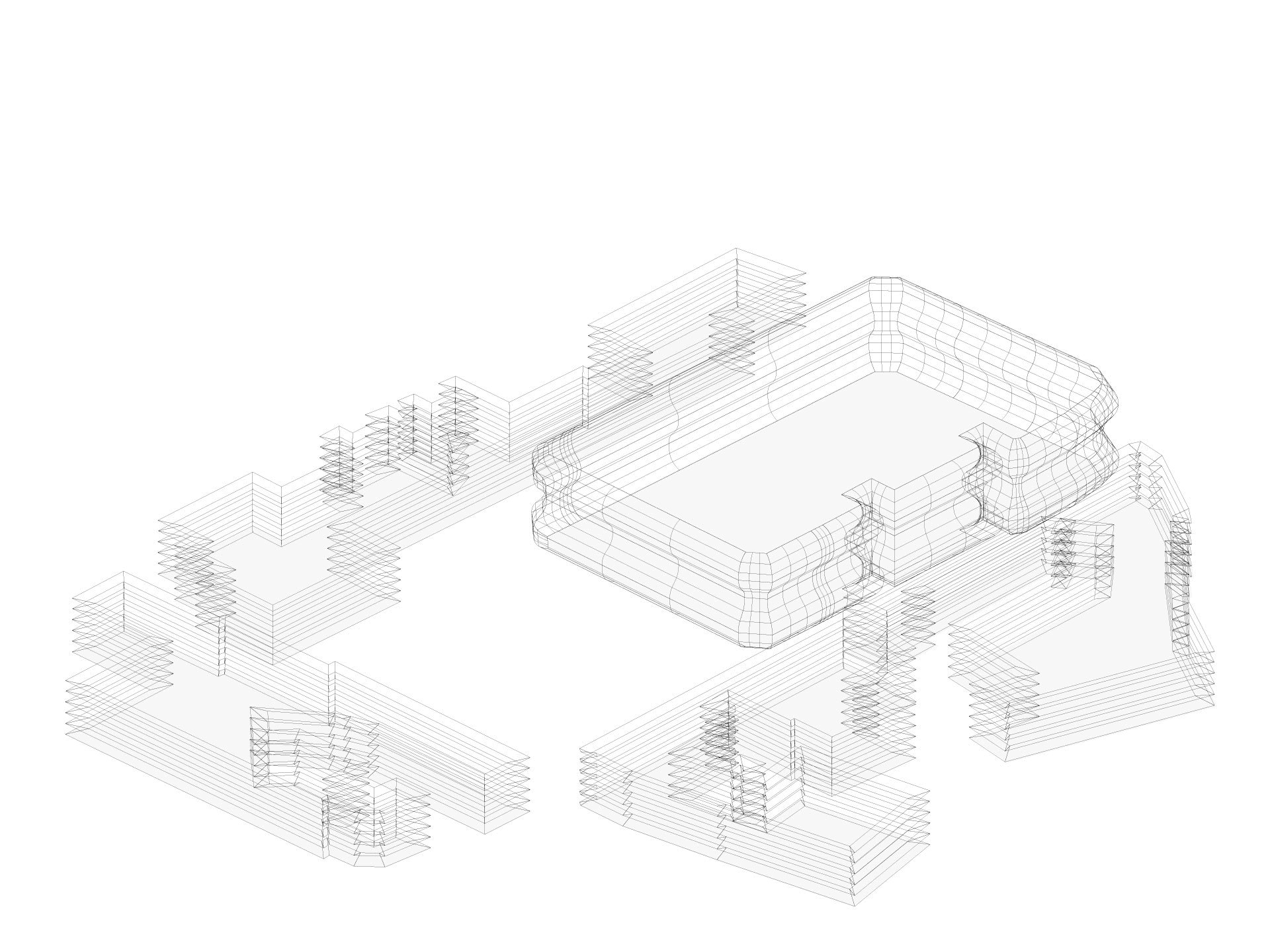
Each of the four active faces of the square aim to re-create the perimeter block structure. The strong desire line diagonally across the space was reflected with a linear paving section aiming to move people into the building and onto the public square. New landscape features included a varied paving pattern to reflect and celebrate the layers of history, bespoke street furniture, water play fountain, new street tree planting, and accessible green roof.
